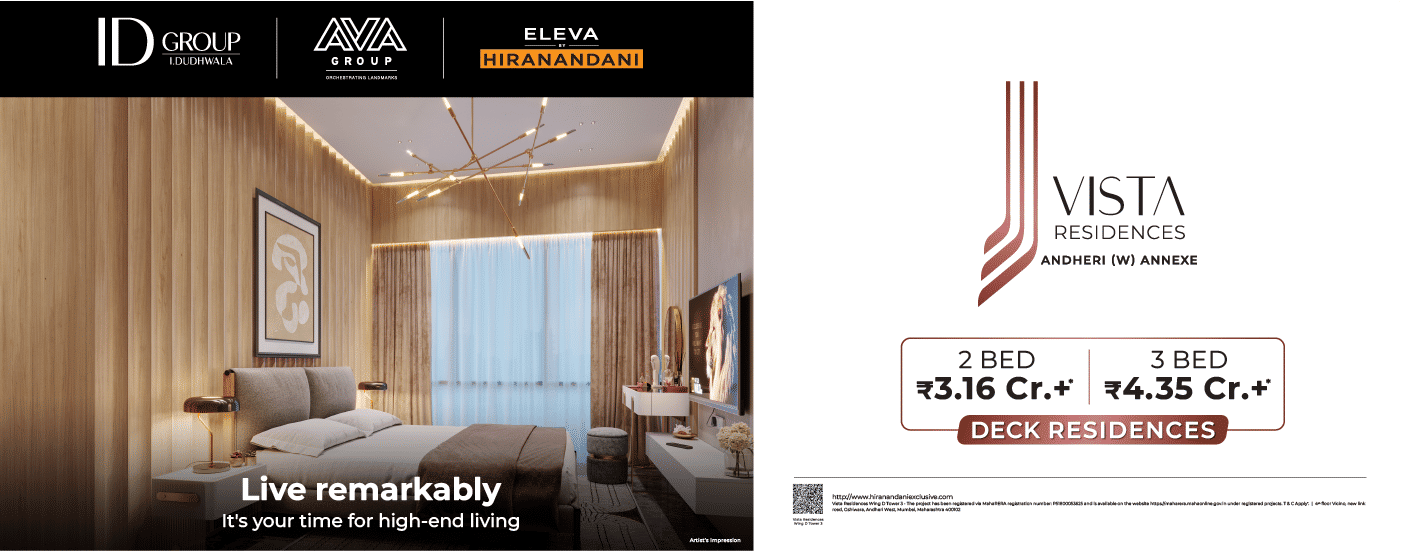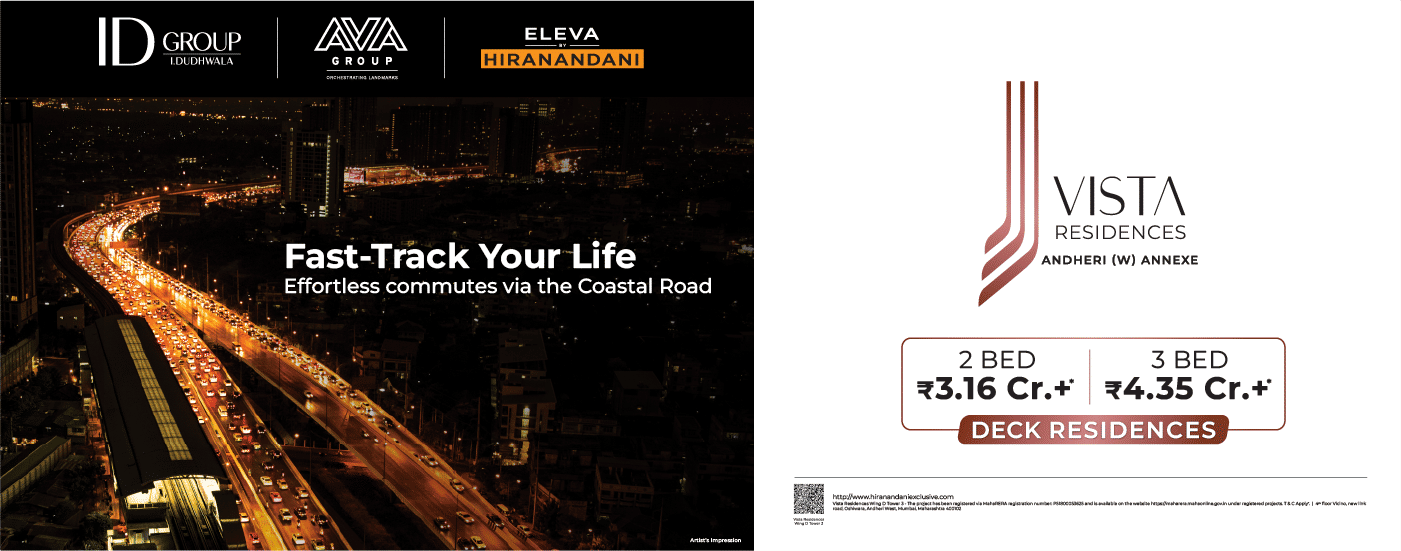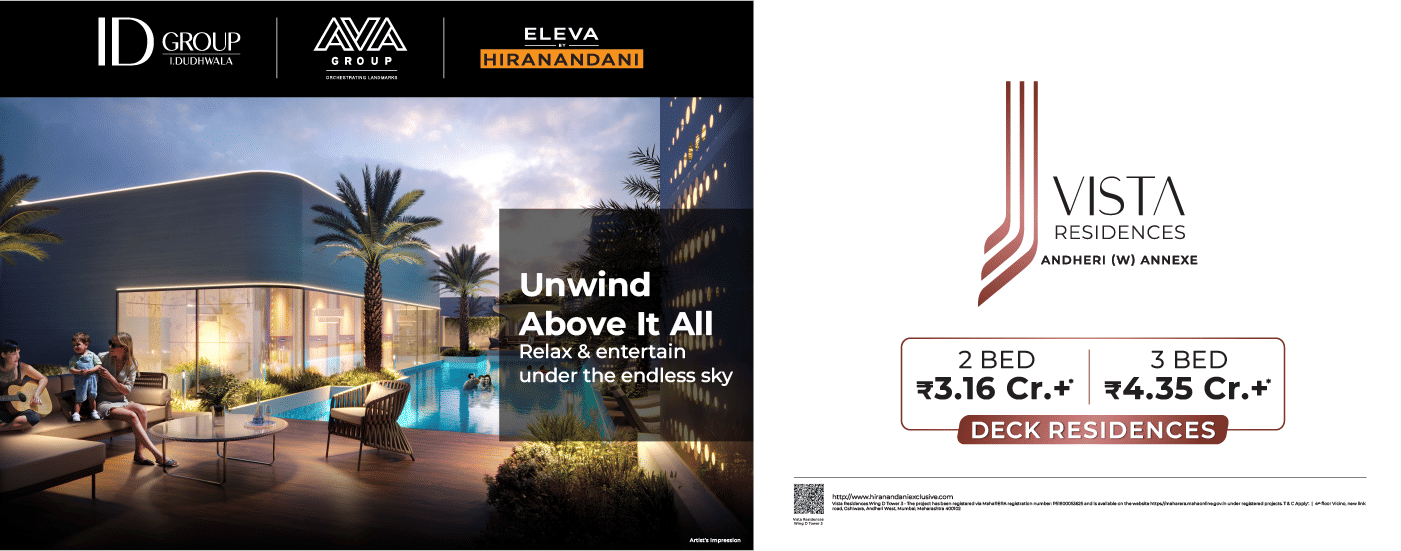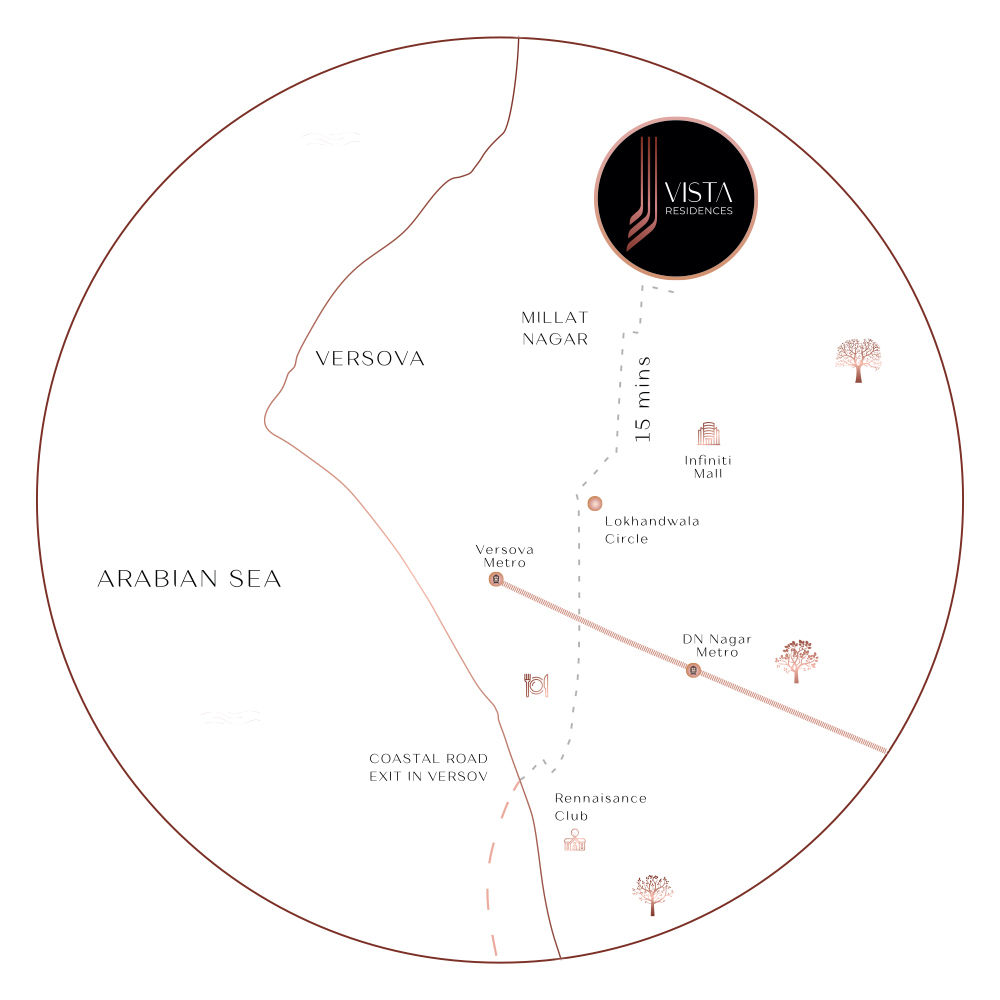









Apart from exceptional design, Vista Residences is also distinguished by its excellent location. Oshiwara in Andheri West makes it the most desirable address with upcoming infrastructure that not only promises to enhance connectivity but also smoothen accessibility to best healthcare facilities, top educational institutions, business and commercial hubs, recreational hotspots and every prime destination you have on your mind.




'In the pursuit of progress and prosperity, there should be no compromise on quality. Our people deserve the very best, and the time for this commitment is now. When endowed with the means and strength to make a tangible difference, it becomes our duty to raise the standard. Quality must be a non-negotiable entity in our ethos, fostering the idea that it is an essential element. Together, let us prioritise and embrace the philosophy that champions excellence, recognizing that the pursuit of quality is not just a choice but a collective responsibility.'

Andheri West residents can say goodbye to crawling traffic on SV Road and Link Road. The Coastal Road offers a faster, smoother escape to Bandra and beyond.
The Coastal Road opens doors to leisure and entertainment options in Bandra and South Mumbai, enriching Andheri West's lifestyle.
Shave off travel time between Bandra and Andheri West.
Drive economic growth in surrounding areas, create new jobs.
The Coastal Road will be connected to MTHL via elevated corridor thus linking it to Navi-Mumbai and beyond, seamlessly.
This landmark project will raise Andheri West's real estate profile, attracting new residents.
P51800053625
